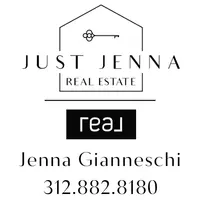4948 W EVERGREEN LN N Highland, UT 84003
4 Beds
3 Baths
3,253 SqFt
UPDATED:
Key Details
Property Type Single Family Home
Sub Type Single Family Residence
Listing Status Active
Purchase Type For Sale
Square Footage 3,253 sqft
Price per Sqft $207
Subdivision Ridgeview
MLS Listing ID 2080878
Style Stories: 2
Bedrooms 4
Full Baths 2
Half Baths 1
Construction Status Blt./Standing
HOA Fees $186/mo
HOA Y/N Yes
Abv Grd Liv Area 2,076
Year Built 2024
Annual Tax Amount $2,349
Lot Size 4,356 Sqft
Acres 0.1
Lot Dimensions 0.0x0.0x0.0
Property Sub-Type Single Family Residence
Property Description
Location
State UT
County Utah
Area Am Fork; Hlnd; Lehi; Saratog.
Zoning Single-Family
Rooms
Basement Full
Main Level Bedrooms 1
Interior
Interior Features Bath: Primary, Bath: Sep. Tub/Shower, Closet: Walk-In, Disposal, Gas Log, Great Room, Oven: Gas, Range: Gas, Silestone Countertops
Cooling Central Air
Flooring Carpet, Laminate, Tile
Fireplaces Number 1
Inclusions Window Coverings
Equipment Window Coverings
Fireplace Yes
Window Features Full
Exterior
Exterior Feature Double Pane Windows, Porch: Open, Sliding Glass Doors
Garage Spaces 2.0
Utilities Available Natural Gas Connected, Electricity Connected, Sewer Connected, Sewer: Public, Water Connected
Amenities Available Picnic Area
View Y/N No
Roof Type Asphalt
Present Use Single Family
Topography Road: Paved, Sidewalks
Porch Porch: Open
Total Parking Spaces 2
Private Pool No
Building
Lot Description Road: Paved, Sidewalks
Story 3
Sewer Sewer: Connected, Sewer: Public
Water Culinary
Structure Type Stone,Other
New Construction No
Construction Status Blt./Standing
Schools
Elementary Schools Highland
Middle Schools Mt Ridge
High Schools Lone Peak
School District Alpine
Others
Senior Community No
Tax ID 51-701-0362
Monthly Total Fees $186
Acceptable Financing Cash, Conventional, FHA, VA Loan
Listing Terms Cash, Conventional, FHA, VA Loan





