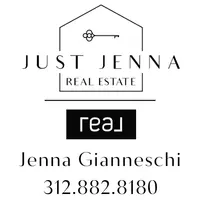7265 S 1950 E ##14 Salt Lake City, UT 84121
2 Beds
2 Baths
1,248 SqFt
OPEN HOUSE
Fri May 16, 8:00am - 7:30pm
Sat May 17, 8:00am - 7:30pm
Thu May 15, 8:00am - 7:30pm
UPDATED:
Key Details
Property Type Condo
Sub Type Condominium
Listing Status Active
Purchase Type For Sale
Square Footage 1,248 sqft
Price per Sqft $295
Subdivision Belmont Terr
MLS Listing ID 2084806
Style Rambler/Ranch
Bedrooms 2
Full Baths 1
Half Baths 1
Construction Status Blt./Standing
HOA Fees $395/mo
HOA Y/N Yes
Abv Grd Liv Area 624
Year Built 1980
Annual Tax Amount $2,036
Lot Size 871 Sqft
Acres 0.02
Lot Dimensions 0.0x0.0x0.0
Property Sub-Type Condominium
Property Description
Location
State UT
County Salt Lake
Area Holladay; Murray; Cottonwd
Zoning Single-Family
Rooms
Basement Full
Interior
Cooling Central Air
Flooring Carpet, Laminate, Tile
Fireplace No
Exterior
Carport Spaces 2
Utilities Available Natural Gas Connected, Electricity Connected, Sewer: Public, Water Connected
View Y/N No
Roof Type Asphalt
Present Use Residential
Total Parking Spaces 2
Private Pool No
Building
Story 2
Sewer Sewer: Public
Finished Basement 100
Structure Type Frame,Stucco
New Construction No
Construction Status Blt./Standing
Schools
Elementary Schools Ridgecrest
Middle Schools Butler
High Schools Brighton
School District Canyons
Others
Senior Community No
Tax ID 22-28-278-027
Monthly Total Fees $395
Acceptable Financing Cash, Conventional
Listing Terms Cash, Conventional





