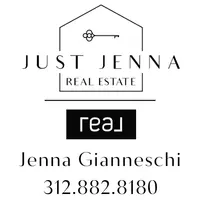2000 W RED HAWK TRL Park City, UT 84098
5 Beds
5 Baths
8,061 SqFt
UPDATED:
Key Details
Property Type Single Family Home
Sub Type Single Family Residence
Listing Status Active
Purchase Type For Sale
Square Footage 8,061 sqft
Price per Sqft $651
Subdivision The Ranches At The Preserve
MLS Listing ID 2085302
Style Tri/Multi-Level
Bedrooms 5
Full Baths 1
Half Baths 2
Three Quarter Bath 2
Construction Status Blt./Standing
HOA Fees $8,950/ann
HOA Y/N Yes
Abv Grd Liv Area 5,905
Year Built 1998
Annual Tax Amount $13,316
Lot Size 17.720 Acres
Acres 17.72
Lot Dimensions 0.0x0.0x0.0
Property Sub-Type Single Family Residence
Property Description
Location
State UT
County Summit
Area Park City; Kimball Jct; Smt Pk
Zoning Single-Family
Rooms
Basement Daylight, Entrance, Full, Walk-Out Access
Interior
Interior Features Alarm: Fire, Alarm: Security, Central Vacuum, Closet: Walk-In, Den/Office, Disposal, Floor Drains, French Doors, Gas Log, Great Room, Intercom, Jetted Tub, Oven: Double, Oven: Gas, Range: Countertop, Range: Gas, Range/Oven: Built-In, Vaulted Ceilings, Granite Countertops, Theater Room, Smart Thermostat(s)
Cooling Central Air, Heat Pump, Natural Ventilation, Seer 16 or higher, Passive Solar
Flooring Carpet, Hardwood, Tile, Slate, Concrete
Fireplaces Number 6
Fireplaces Type Insert
Inclusions Alarm System, Ceiling Fan, Dryer, Fireplace Insert, Freezer, Gas Grill/BBQ, Microwave, Range, Range Hood, Refrigerator, Washer, Water Softener: Own, Window Coverings, Wood Stove, Trampoline, Smart Thermostat(s)
Equipment Alarm System, Fireplace Insert, Window Coverings, Wood Stove, Trampoline
Fireplace Yes
Window Features Blinds
Appliance Ceiling Fan, Dryer, Freezer, Gas Grill/BBQ, Microwave, Range Hood, Refrigerator, Washer, Water Softener Owned
Laundry Gas Dryer Hookup
Exterior
Exterior Feature Basement Entrance, Deck; Covered, Double Pane Windows, Entry (Foyer), Horse Property, Patio: Covered, Walkout, Patio: Open
Garage Spaces 3.0
Utilities Available Natural Gas Connected, Electricity Connected, Sewer Connected, Sewer: Septic Tank, Water Connected
Amenities Available Gated
View Y/N Yes
View Mountain(s), Valley
Roof Type Asphalt
Present Use Single Family
Topography Fenced: Part, Road: Paved, Secluded Yard, Sprinkler: Auto-Part, Terrain, Flat, Terrain: Grad Slope, View: Mountain, View: Valley, Wooded, Drip Irrigation: Auto-Part, Rainwater Collection, Private
Porch Covered, Patio: Open
Total Parking Spaces 8
Private Pool No
Building
Lot Description Fenced: Part, Road: Paved, Secluded, Sprinkler: Auto-Part, Terrain: Grad Slope, View: Mountain, View: Valley, Wooded, Drip Irrigation: Auto-Part, Rainwater Collection, Private
Faces South
Story 4
Sewer Sewer: Connected, Septic Tank
Water Culinary, Private
Finished Basement 100
Structure Type Asphalt,Cedar,Stone
New Construction No
Construction Status Blt./Standing
Schools
Elementary Schools Jeremy Ranch
Middle Schools Ecker Hill
High Schools Park City
School District Park City
Others
Senior Community No
Tax ID rrh-1
Monthly Total Fees $8, 950
Acceptable Financing Cash, Conventional
Listing Terms Cash, Conventional
Virtual Tour https://visualize.summitsothebysrealty.com/2000redhawktrail





