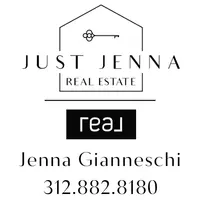11042 S PADDLE BOARD WAY South Jordan, UT 84009
5 Beds
5 Baths
4,820 SqFt
Open House
Sat Aug 30, 11:00am - 1:00pm
UPDATED:
Key Details
Property Type Single Family Home
Sub Type Single Family Residence
Listing Status Active
Purchase Type For Sale
Square Footage 4,820 sqft
Price per Sqft $329
Subdivision Daybreak Lake Island
MLS Listing ID 2108149
Style Stories: 2
Bedrooms 5
Full Baths 4
Half Baths 1
Construction Status Blt./Standing
HOA Fees $255/mo
HOA Y/N Yes
Abv Grd Liv Area 2,876
Year Built 2023
Annual Tax Amount $6,802
Lot Size 6,969 Sqft
Acres 0.16
Lot Dimensions 0.0x0.0x0.0
Property Sub-Type Single Family Residence
Property Description
Location
State UT
County Salt Lake
Area Wj; Sj; Rvrton; Herriman; Bingh
Rooms
Basement Walk-Out Access
Main Level Bedrooms 1
Interior
Interior Features Alarm: Fire, Bath: Primary, Bath: Sep. Tub/Shower, Closet: Walk-In, Den/Office, Disposal, French Doors, Gas Log, Great Room, Oven: Double, Oven: Wall, Range: Countertop, Range: Gas, Granite Countertops, Smart Thermostat(s)
Cooling Central Air
Flooring Hardwood, Tile
Fireplaces Number 4
Fireplaces Type Fireplace Equipment
Inclusions Ceiling Fan, Fireplace Equipment, Microwave, Range, Range Hood, Water Softener: Own, Window Coverings, Video Door Bell(s), Smart Thermostat(s)
Equipment Fireplace Equipment, Window Coverings
Fireplace Yes
Window Features Shades
Appliance Ceiling Fan, Microwave, Range Hood, Water Softener Owned
Laundry Electric Dryer Hookup
Exterior
Exterior Feature Balcony, Basement Entrance, Deck; Covered, Double Pane Windows, Lighting, Patio: Covered, Porch: Open, Walkout
Garage Spaces 3.0
Community Features Clubhouse
Utilities Available Natural Gas Connected, Electricity Connected, Sewer Connected, Sewer: Public, Water Connected
Amenities Available Barbecue, Biking Trails, Clubhouse, Fire Pit, Fitness Center, Hiking Trails, Pets Permitted, Picnic Area, Playground, Pool, Snow Removal, Tennis Court(s)
View Y/N Yes
View Lake, Mountain(s)
Roof Type Asphalt
Present Use Single Family
Topography Fenced: Full, Sidewalks, Sprinkler: Auto-Full, View: Lake, View: Mountain, Waterfront
Porch Covered, Porch: Open
Total Parking Spaces 3
Private Pool No
Building
Lot Description Fenced: Full, Sidewalks, Sprinkler: Auto-Full, View: Lake, View: Mountain, Waterfront
Faces Southwest
Story 3
Sewer Sewer: Connected, Sewer: Public
Water Culinary
Finished Basement 100
Structure Type Stone,Cement Siding
New Construction No
Construction Status Blt./Standing
Schools
Elementary Schools Eastlake
High Schools Herriman
School District Jordan
Others
Senior Community No
Tax ID 27-19-107-049
Monthly Total Fees $255
Acceptable Financing Cash, Conventional, FHA, VA Loan
Listing Terms Cash, Conventional, FHA, VA Loan
Virtual Tour https://www.utahrealestate.com/report/display/report/photo/listno/2108149/type/1/pub/0





