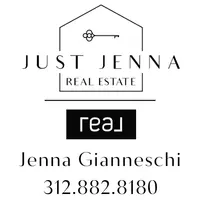6976 W LAKE AVE South Jordan, UT 84009
3 Beds
2 Baths
2,588 SqFt
UPDATED:
Key Details
Property Type Single Family Home
Sub Type Single Family Residence
Listing Status Active
Purchase Type For Sale
Square Footage 2,588 sqft
Price per Sqft $231
Subdivision Daybreak
MLS Listing ID 2108338
Style Bungalow/Cottage
Bedrooms 3
Full Baths 2
Construction Status Und. Const.
HOA Fees $143/mo
HOA Y/N Yes
Abv Grd Liv Area 1,894
Year Built 2025
Annual Tax Amount $1
Lot Size 3,484 Sqft
Acres 0.08
Lot Dimensions 0.0x0.0x0.0
Property Sub-Type Single Family Residence
Property Description
Location
State UT
County Salt Lake
Area Wj; Sj; Rvrton; Herriman; Bingh
Zoning Single-Family
Rooms
Basement Full
Interior
Interior Features Bath: Primary, Closet: Walk-In, Oven: Double, Oven: Wall, Range: Gas, Range/Oven: Built-In, Vaulted Ceilings, Video Camera(s), Smart Thermostat(s)
Cooling Central Air
Flooring Carpet, Tile
Inclusions Ceiling Fan, Microwave, Range, Range Hood, Video Door Bell(s), Smart Thermostat(s)
Fireplace No
Window Features None
Appliance Ceiling Fan, Microwave, Range Hood
Exterior
Exterior Feature Patio: Open
Garage Spaces 2.0
Utilities Available Natural Gas Connected, Electricity Connected, Sewer Connected, Water Connected
Amenities Available Biking Trails, Clubhouse, Fire Pit, Fitness Center, Hiking Trails, Picnic Area, Playground, Pool, Tennis Court(s)
View Y/N Yes
View Mountain(s)
Roof Type Asphalt
Present Use Single Family
Topography Fenced: Part, Secluded Yard, Sprinkler: Auto-Part, View: Mountain, Drip Irrigation: Auto-Part
Porch Patio: Open
Total Parking Spaces 2
Private Pool No
Building
Lot Description Fenced: Part, Secluded, Sprinkler: Auto-Part, View: Mountain, Drip Irrigation: Auto-Part
Faces West
Story 3
Sewer Sewer: Connected
Water Culinary
Structure Type Asphalt,Composition,Stucco
New Construction Yes
Construction Status Und. Const.
Schools
Elementary Schools Aspen
High Schools Herriman
School District Jordan
Others
Senior Community No
Tax ID 26-22-192-005
Monthly Total Fees $143
Acceptable Financing Cash, Conventional, FHA, VA Loan
Listing Terms Cash, Conventional, FHA, VA Loan





